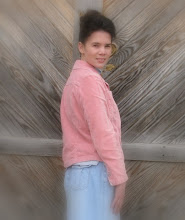 The walls are painted merlot and creams on gold. Each wall has has several coats of faux.
The walls are painted merlot and creams on gold. Each wall has has several coats of faux. This room is so small it is hard to find the space to take a good photo. Without breaking up the room into small sections. This is the closet and the foot of the bed. Also, the door is on the opposite side of th closet which opens into a bathroom and the bathroom is off the kitchen.
This room is so small it is hard to find the space to take a good photo. Without breaking up the room into small sections. This is the closet and the foot of the bed. Also, the door is on the opposite side of th closet which opens into a bathroom and the bathroom is off the kitchen. This is taken from the door that opens into the bathroom. The totes under the bed are for extra space that is MUCH needed.
This is taken from the door that opens into the bathroom. The totes under the bed are for extra space that is MUCH needed. This is the view from my side of the bed. The doors that are visible contain the water heater and furnance. I also repainted and distressed the bed and chest of drawers.
This is the view from my side of the bed. The doors that are visible contain the water heater and furnance. I also repainted and distressed the bed and chest of drawers.
This project was a BIG must. All four kids were sleeping in one room down stairs. And the older girls are old enough to NEED their privacy. So, Mike decided to split our large bedroom that we had upstairs into two rooms. One for the 2 older girls and the other for Weston and Grace. For the most part things went well but there was A LOT of work for me. Painting, moving clothes, furniture, decorating plus doing everyday activities in between! My mom helped me as much as she could, which lightened my load and helped keep me focused on not losing my sanity! :) The mess was one of the worst factors. Since we moved downstairs and the kids moved upstairs stuff was EVERYWHERE!! But the Lord granted the extra strength and endurance! Ultimately, we all survived and the kids enjoy their new space very much!
Again, these pictures are by request. I will post the kids room when I get some pics taken of them.



























1 comment:
Everything looks nice! Glad to see your blog. =) I just came back from my ultrasound...and I'm planning on updating my blog right now. =) Looking forward to seeing y'all next week, Lord willing.
Post a Comment